2023 Park Cabin BrochureWith a range of quality inclusions as standard, we also offer an extensive range of upgrades to create a bespoke customised finish to suit the most discerning buyer. Readybuilt Park Cabins are designed, engineered, and built to NCC Residential Structural standards. This build quality not only benchmarks great value but affords a better resale over the longer term. Upgrade to a better living experience with a comfortable efficient Readybuilt Park Cabin. |  |
THE ONLY THING MISSING FROM THIS PICTURE IS YOU!
Contact Andrew on 0418 338 556 or E andrew@readybuiltportables.com.au
www.readybuiltportables.com.au – image galleries Instagram & facebook – Factory located in Mansfield Vic.
STRUCTURAL ELEMENTS
 It starts with a fully engineered and welded steel chassis with RHS dura gal steel floor joists. We then add glued and screwed termite proof sheet flooring. |  All timber wall frames, roof trusses, beams and rafters are erected in termite treated timber. With electrical and plumbing rough ins completed. Insulation and plaster are installed to give you that residential finish… no ply or metal sandwich panel used in our units. |
 Concrete pier footing designed to suit your soil type are pre poured ready for delivery. |  Our full length engineered steel chassis can also be supported by structural steel as required. |
 Once completed at our factory, site delivery is scheduled with one of our accredited carriers. |
 |  |
STANDARD OR CUSTOMISED KITCHEN
With a huge range of options available such as overhead cupboards, full height pantry units, dishwashers, free standing stove, cooktops, jumbo rubbish bin slides, Acrylic or Tile splash backs and lots more…the choice is yours.
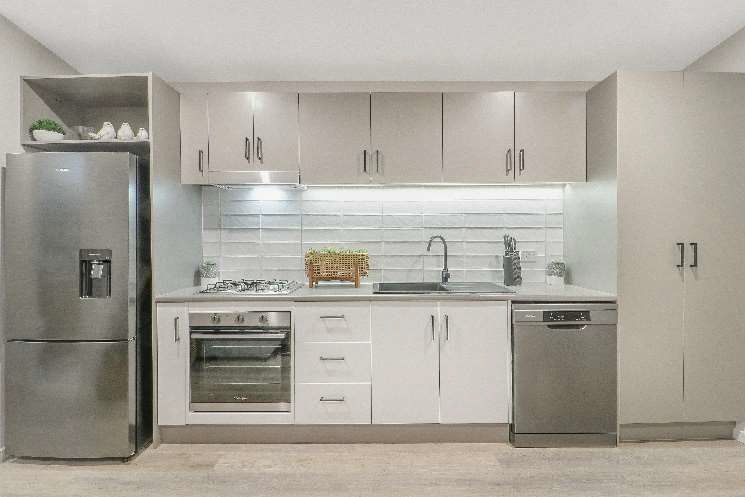 Straight line kitchens | 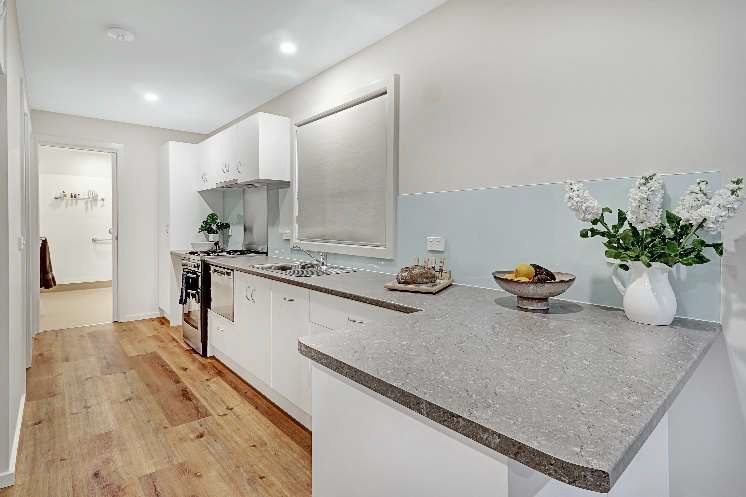 Corner Kitchens | 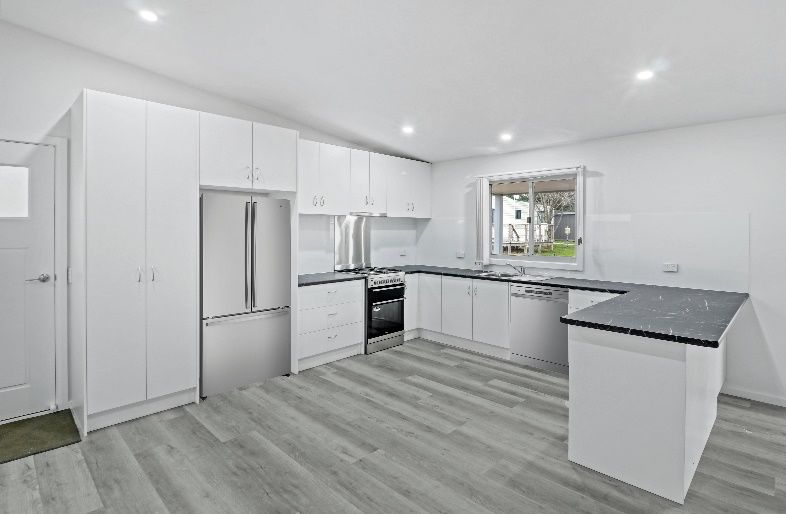 Complete custom kitchen designs to suit. |
STANDARD OR CUSTOM BATHROOMS
Aged friendly with good circulation space, combined bathroom laundry configuration. Space saver corner bathrooms with or without laundry facilities.
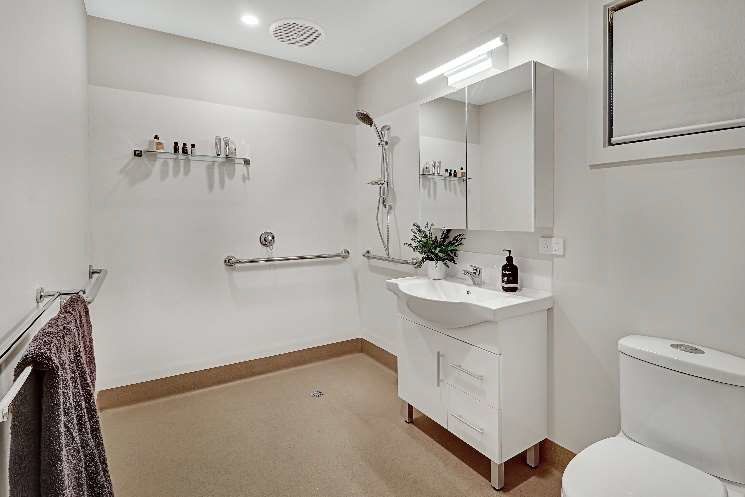 | 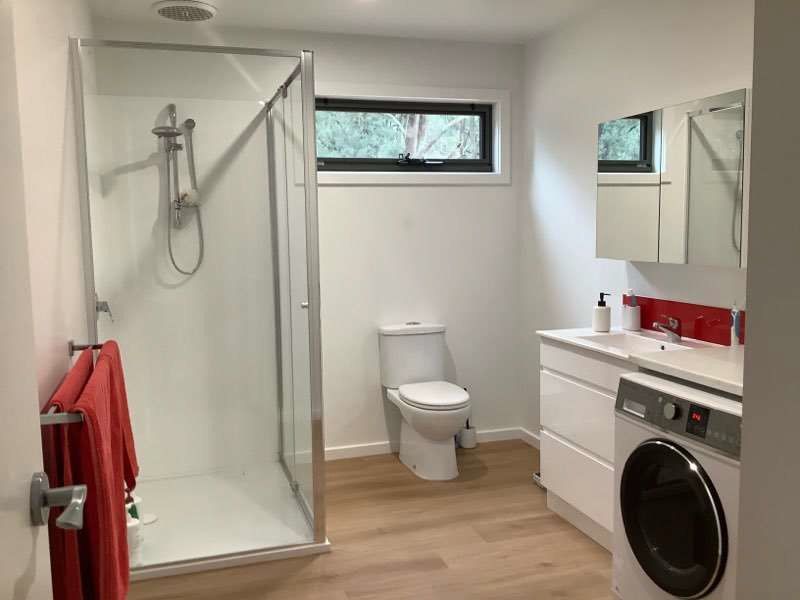 |
BEDROOMS
Bedrooms with vaulted ceilings, ceiling fans, full height built in robes and customised for your needs.
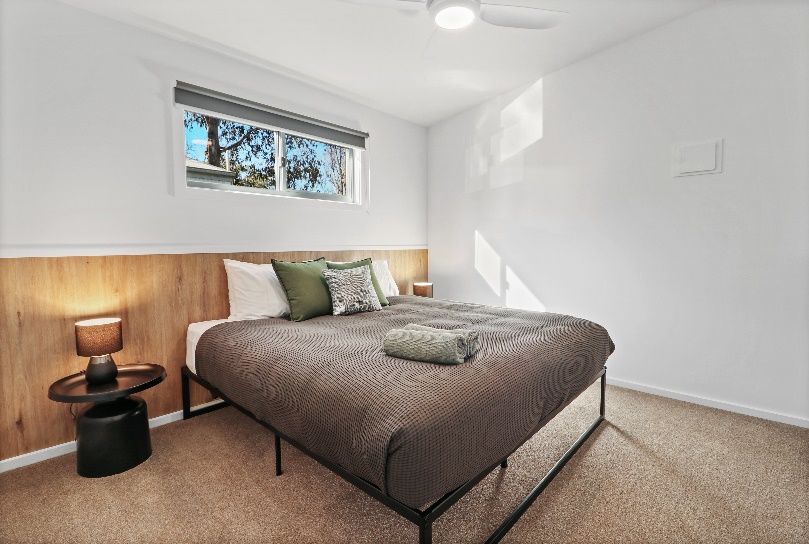 King – Queen – Double – Bunk triple – King singles |  Complete custom robe layouts to suit. |
LIVING SPACES
Combined open plan living and dining areas.
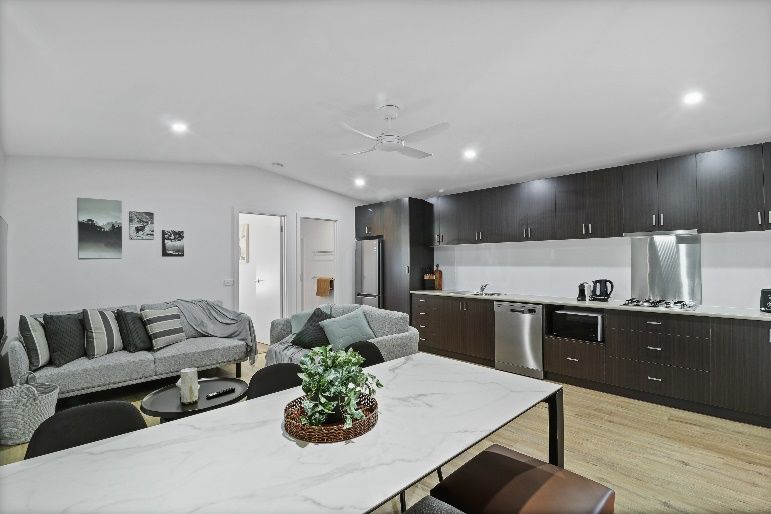 | 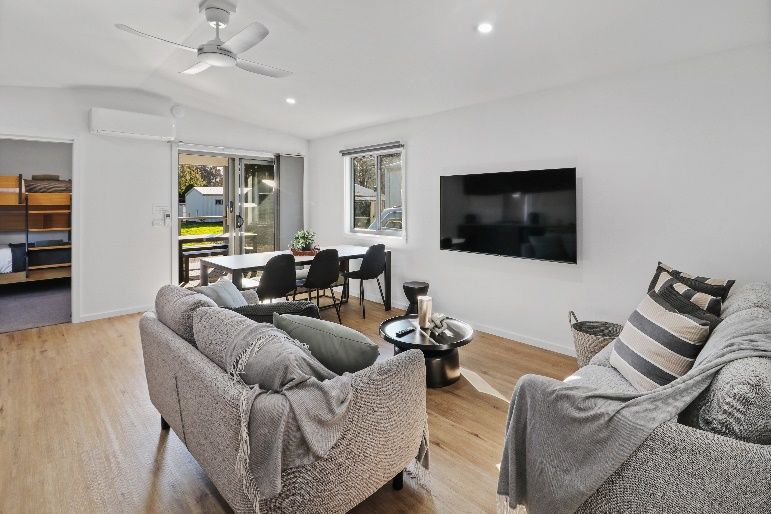 |
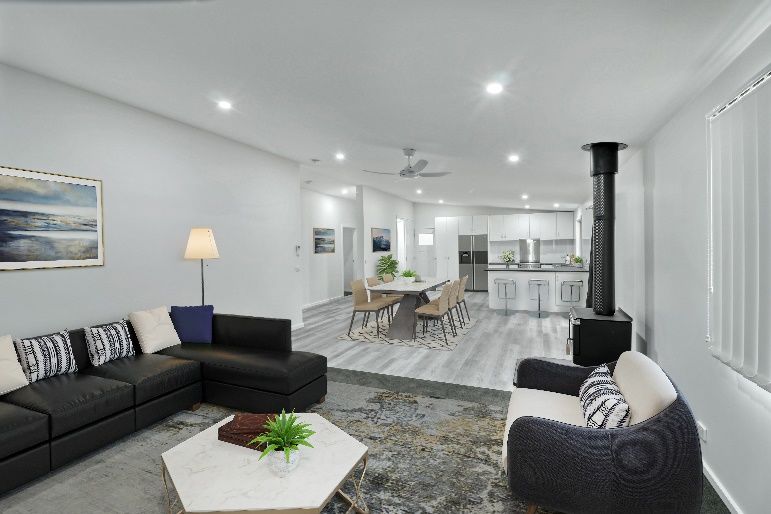 | 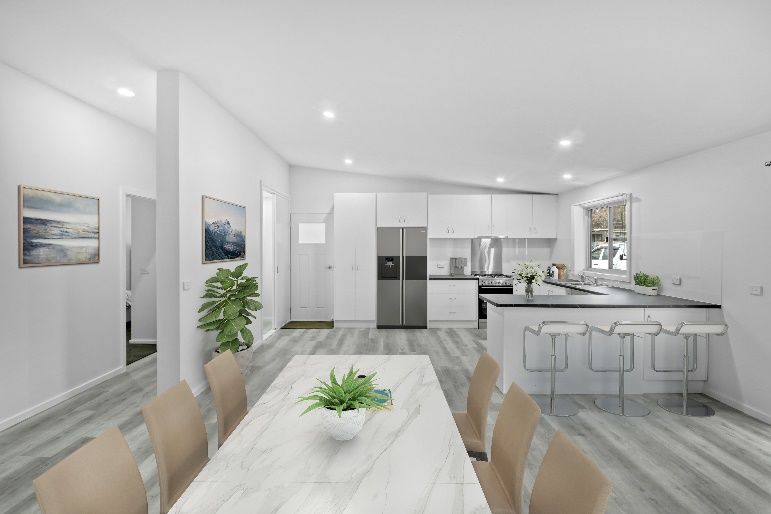 |
STANDARD INCLUSIONS
| Structurally designed and built to Class 1a standards. Fully engineered and welded steel chassis. Termite treated timber frames and trusses. Internal cladding square set 10mm Plaster throughout. Ready coat pine used for all skirts and architraves (No MDF). Your choice of matte Laminex benchtops in kitchen. 4 Burner LPG cooktop as standard. Subway tiled splash backs as standard. Ducted rangehoods with light as standard. Acrylic vistelle or tiled shower skins in all showers as standard. Double towel rail and toilet roll holder as standard. All windows with screens and locks and block out blinds. Double glazed sliding door and windows with flyscreens. Robes, full height with half shelves and half hang as standard. Electrical fitting and fixtures as per plans and as specified. Safety switchboards and smoke alarms to Australian Standards. External wall isolator for split system on a dedicated circuit. Compliance certificate supplied for works completed. | Plumbing fittings and fixtures as per plan and specifications. LPG cooktop as standard or free-standing stove as required. Manual twin tail LPG regulator - bottle connection by others. Ceramic duel flush toilet with soft close lid as standard. Electrical and Plumbing compliance certificate supplied for works completed. OPTIONAL UPGRADES
EXCLUSIONS UNLESS SPECIFIED SITE DELIVERY OR CRANE HIRE, ESTIMATED ONLY. Concrete piers or structural steel all onsite works and service connections. Plinth boards, ramps or steps, Council Permits and approval documents. ALL OTHER ANCILLARY WORKS UNLESS SPECIFIED IN THE AGREEMENT. |
 |  |  |
 |  |  |
 |  |  |
 |  |  |
 |  |  |
 |  |  |
 |
| Floorplans are conceptual and are drafted to give you an idea of circulation spaces and possible configurations. | If you choose a plan that may suit, we can make any changes, add upgrades and forward a more detailed estimate. | At this stage we can give you estimates for cost, such as concrete piers, site delivery, crane hire and site connections. |
 |  |  |